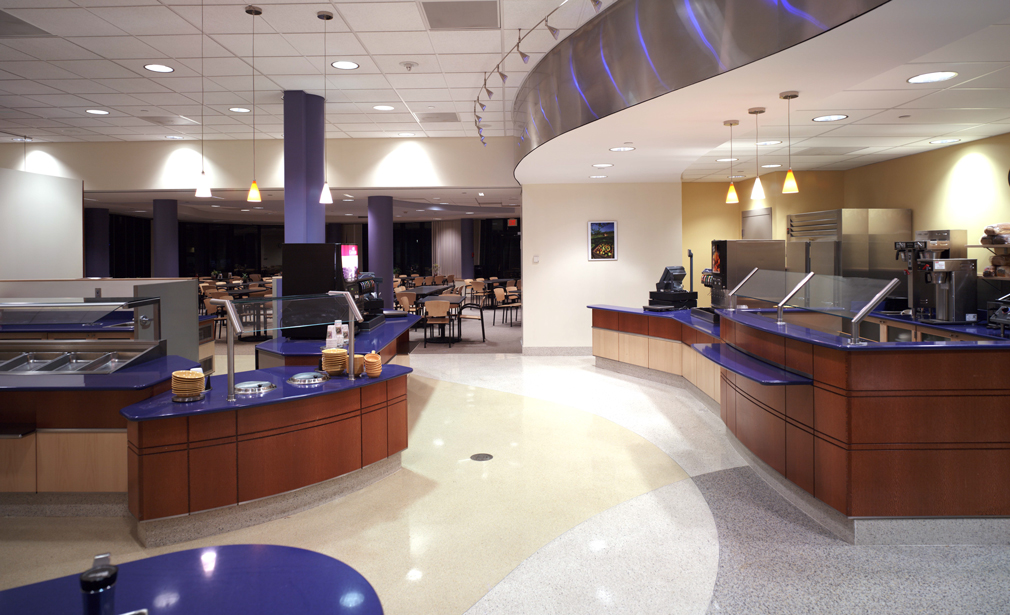Cayuga Medical Center
GOAL
Improve cafeteria service capacity, update equipment to support current menu trends, and increase points of service for improved customer satisfaction
CHALLENGE
- Limited amount of additional space available
SOLUTION/STRATEGY
- Expand dining space into existing courtyard
- Design a scatter-type serving area with multiple points of service
- Include “Grab & Go” options
- Improve soiled tray return to minimize conflict with arriving customers
- Plan for multiple beverage counters/ cashiers to speed service at peak periods
- Position “made to order” points of service to accommodate customer waiting times
RESULTS
Converted undersized servery, a total traffic jam at peak periods, to a retail model of customer convenience serving significantly higher customer counts
Click Here to view Project Drawings in Adobe Viewer
Cayuga Medical Center
Category: Health Care
Client: Cayuga Medical Center
Location: Ithica, NY
Services: Design Services
Equipped Area: 2,300 SF




